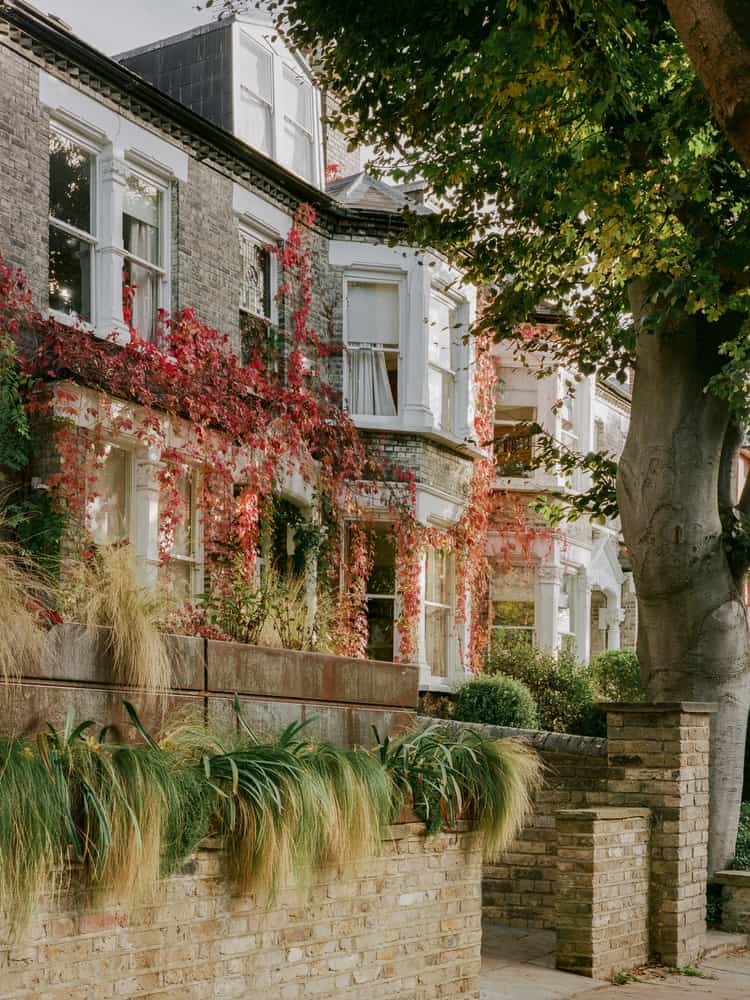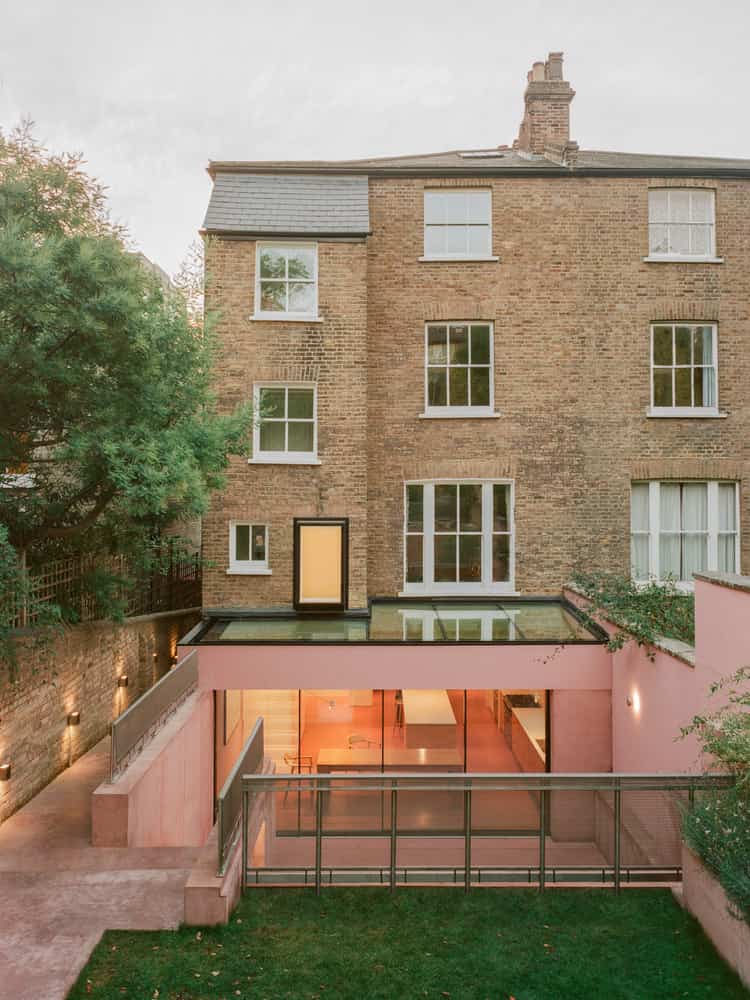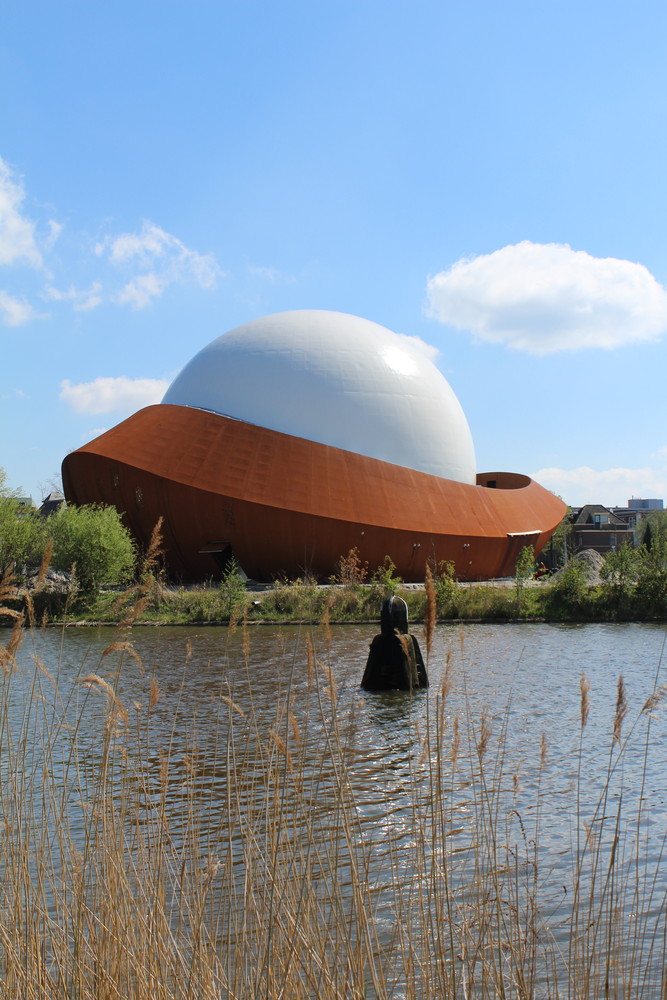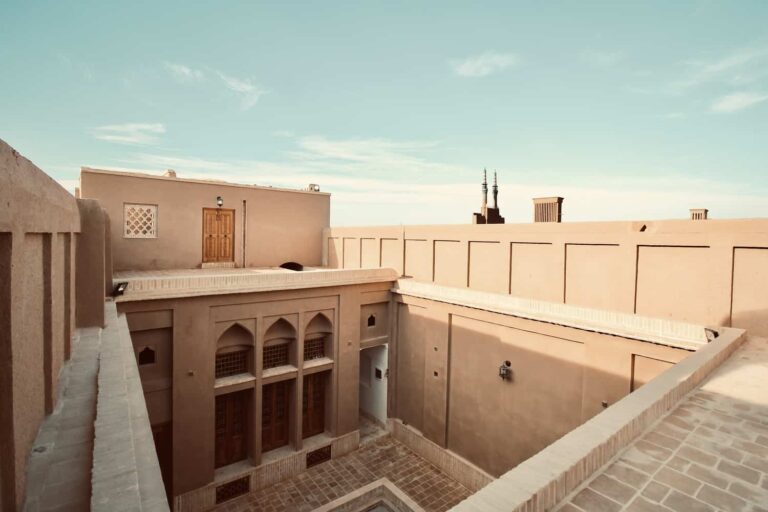Architecture practice Unknown Works has transformed a dark London townhouse into a cohesive, connected home within a stepped and terraced landscape of Barragán-esque dusty pink pigmented surfaces.
The clients, an ex-TV producer, and Barrister tasked Unknown Works to refocus their four-story semi-detached terrace to include an open, fluid living space that encourages the easy flow of movement inside and out, and up and down the home. Their vision was to create a multi-level playground for their two young children to explore, and open the ground floor to a versatile space to host large gatherings and the ultimate parties.
The house sits on the slope of a steep North London hill, where the ground previously came up at all sides to meet it, leading to dark and damp underground spaces that were in urgent need of repair. The majority of the garden walls and rear of the house required underpinning to create a safe structure. The ground floor living spaces were hemmed in by steep, concrete block terraces resulting in gloomy social spaces devoid of any outlook.
Unknown Works first excavated the home out of the hillside, peeling and digging away layers of previous remedial works and thick North London clay to allow light to flood the lower levels. The steeply sloped garden was re-terraced to allow for a new visual connection to a series of play spaces for the children.
The radical transformation of the landscape around the home inspired Unknown Works to expand on the idea of a retaining wall and use it as both a practical and creative architectural device with a colorful twist. Determined to create variations in tone, texture, and form, the studio spent days on site with the contractors testing pigments and experimenting with formwork and casting methods. They arrived at a complex concrete retaining wall arrangement that encompasses walls, stairs, seating, and an outdoor kitchen and barbeque. This key junction of functions serves as a pivot point from the lower courtyard space to the play terraces above. The soft textural concrete formwork is contrasted by contemporary custom-designed balustrades of stainless steel mesh draped over tubed stainless steel railing.
The material palette of the home is purposely limited and highly elemental. The client’s travels in Mexico provided inspiration for the consistent use of pinks, reminiscent of Luiz Barragan’s iconic use of color. The terraced concrete walls and floors were blended with dusty pink pigments, complemented by rendered wall panels on the exterior facade, and lightly pigmented natural clay plaster walls inside. The color scheme was chosen to add a touch of sunshine to London’s grey skies and contrast beautifully against bright blue days in the Summer.










